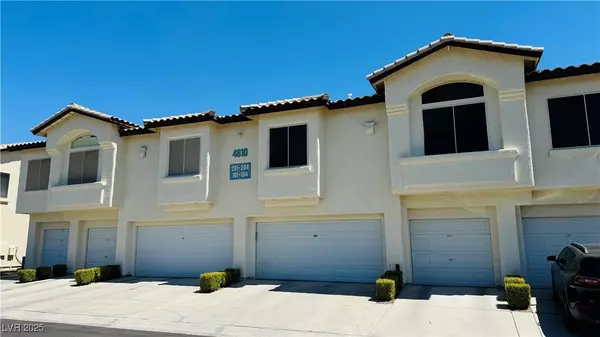4810 Grey Wolf LN #204 Las Vegas, NV 89149
UPDATED:
Key Details
Property Type Condo
Sub Type Condominium
Listing Status Active
Purchase Type For Rent
Square Footage 1,394 sqft
Subdivision Painted Desert
MLS Listing ID 2703418
Style Two Story
Bedrooms 2
Full Baths 2
HOA Y/N Yes
Year Built 1995
Property Sub-Type Condominium
Property Description
Location
State NV
County Clark
Community Pool
Zoning Multi-Family
Direction Lone Mtn and Rancho, West to Painted Dawn(guard gate) thru gate then first left to gate. Go straight to end of street, then left to building 4810. Unit is upstairs north side
Interior
Interior Features Pot Rack, Window Treatments
Heating Central, Gas
Cooling Central Air, Electric
Flooring Ceramic Tile, Laminate, Tile
Fireplaces Number 1
Fireplaces Type Gas, Living Room
Furnishings Unfurnished
Fireplace Yes
Window Features Blinds
Appliance Dryer, Dishwasher, Disposal, Gas Range, Microwave, Refrigerator, Washer/Dryer, Washer/DryerAllInOne, Washer
Laundry Gas Dryer Hookup, Upper Level
Exterior
Parking Features Garage, Private
Garage Spaces 2.0
Fence None
Pool Community
Community Features Pool
Utilities Available Cable Available
Amenities Available Clubhouse, Gated, Pool, Guard, Spa/Hot Tub
Roof Type Tile
Garage Yes
Private Pool No
Building
Faces East
Story 2
Schools
Elementary Schools Deskin, Ruthe, Deskin, Ruthe
Middle Schools Leavitt Justice Myron E
High Schools Centennial
Others
Senior Community No
Tax ID 125-34-810-184
Pets Allowed Call
Virtual Tour https://www.propertypanorama.com/instaview/las/2703418




